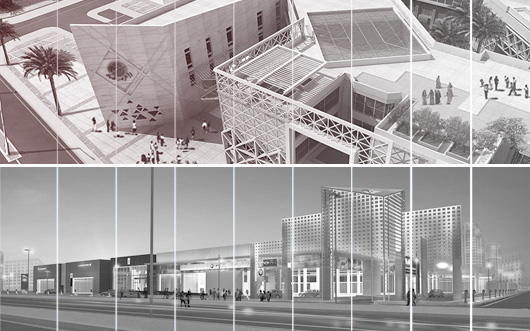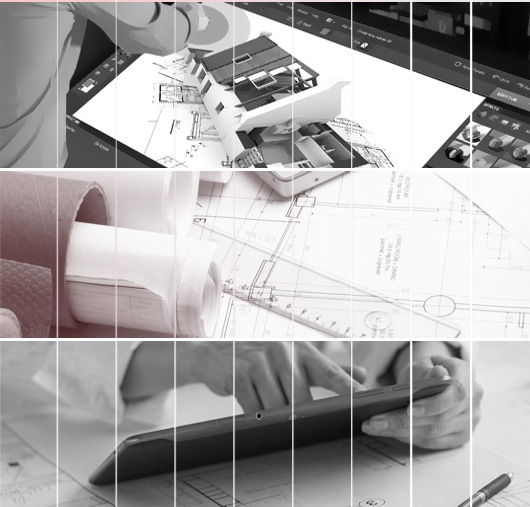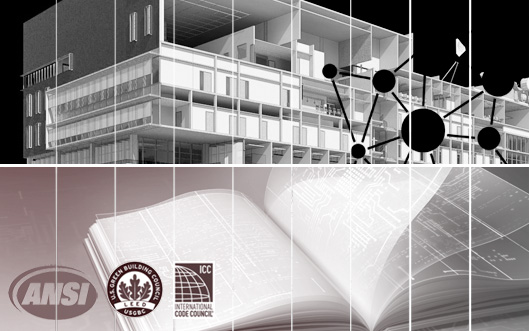BY CATEGORY

. URBAN PLANNING AND LANDSCAPE DESIGN
. City Planning, traffic flow studies, Roads Accessibility
. Urban and Rural Planning, Roundabouts and Districts’ Landmarks.
. Landscape, Plantation and water features design.
. ARCHITECTURE
Public Buildings
. Mixed -use Projects
. Commercial and Retail
. Educational and Institutional
. Social / Leisure
. INTERIOR ARCHITECTURE
. Commercial and Exhibits
. Ceremony/Multi-purpose halls
. Hospitality / Residential
. Social / Leisur
. Residential and Hospitality
. Residential Complexes
. Luxurious compounds
. Villas/ Private Houses
. Hotels / Service Apartments


 and accredited associates
and accredited associates